48 Red Cedar Point Road, Hampton Bays, NY 11946
| Listing ID |
10457271 |
|
|
|
| Property Type |
House |
|
|
|
| County |
Suffolk |
|
|
|
| Township |
Southampton |
|
|
|
|
| Total Tax |
$34,297 |
|
|
|
| Tax ID |
0900-125.00-02.00-013.000 |
|
|
|
| FEMA Flood Map |
fema.gov/portal |
|
|
|
| Year Built |
1989 |
|
|
|
|
WATERFRONT MAGNIFICENCE IN HAMPTON BAYS
For those who think they know all the waterfront areas in the Hamptons, be sure you have not missed discovering the unique appeal of Red Cedar Point in Hampton Bays. A most tranquil, waterfront location nestled deeply among densely wooded acres and home to the Morton National Wildlife Refuge- Bird Sanctuary surrounding the intoxicating Peconic Bay. This turn key, beautifully redesigned and remodeled home enjoys an open floor plan ideal for entertaining while appreciating the property's surrounding, natural beauty. Entrancing water views greet you upon entry of this near 5,000 square foot home. Formal dining + living rooms along with media room and handsome Chef's kitchen, each benefit from endless bay views. First and 2nd Level Master en suites are both generous in size with the 2nd level boasting its own bay front balcony. The second floor is complete with two, additional guest bedrooms. Two car garage and finished basement complete the floor plan. The property's full acre is enhanced with an Eco smart, heated pool and spacious lounge area. Attractive stonework, flowering foliage, herb garden, as well as a sublime walkway to the homes' own beach front. Only minutes to the area's ocean beaches. Nearby community boat launch.
|
- 4 Total Bedrooms
- 3 Full Baths
- 1 Half Bath
- 5000 SF
- 1.00 Acres
- Built in 1989
- 2 Stories
- Available 2/05/2018
- Post Modern Style
- Full Basement
- Lower Level: Finished
- Eat-In Kitchen
- Oven/Range
- Refrigerator
- Dishwasher
- Microwave
- Washer
- Dryer
- Ceramic Tile Flooring
- Hardwood Flooring
- Living Room
- Dining Room
- Family Room
- Primary Bedroom
- en Suite Bathroom
- Bonus Room
- Great Room
- Kitchen
- Laundry
- First Floor Primary Bedroom
- First Floor Bathroom
- 2 Fireplaces
- Hot Water
- Oil Fuel
- Central A/C
- Attached Garage
- 2 Garage Spaces
- Bay View
- Bay Waterfront
- Sold on 9/05/2019
- Sold for $2,625,000
- Buyer's Agent: Maria C. Cunneen
- Company: Compass
Listing data is deemed reliable but is NOT guaranteed accurate.
|



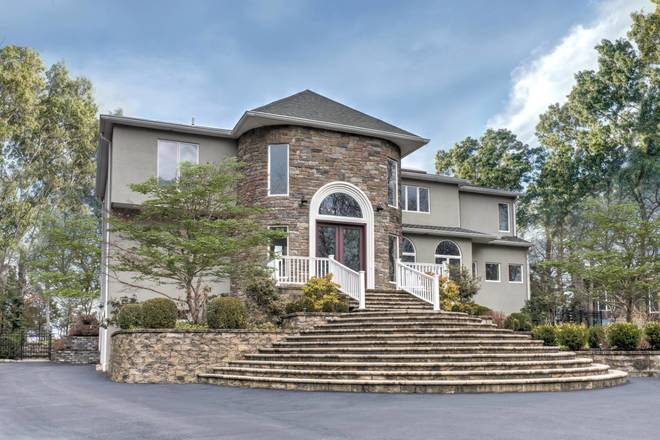

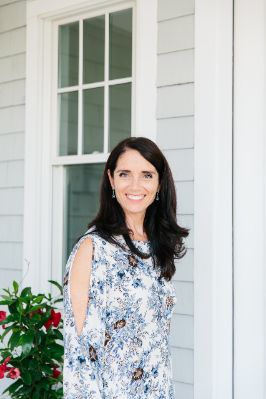
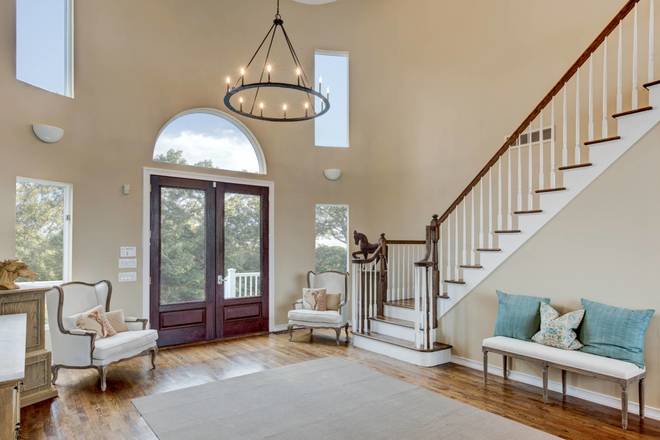 ;
;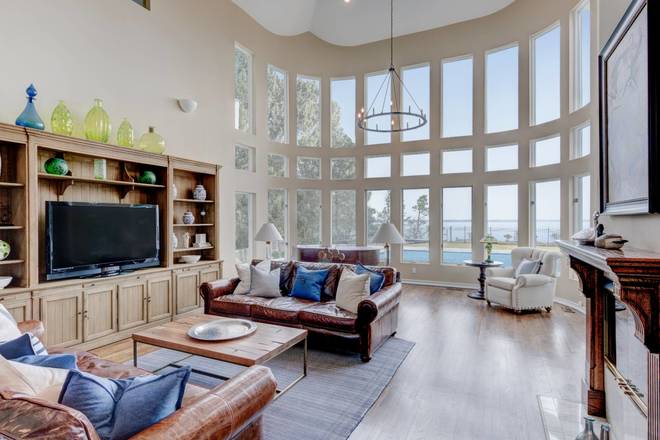 ;
;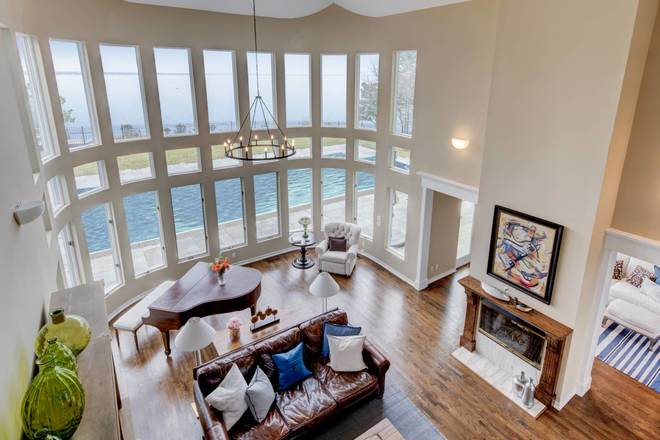 ;
;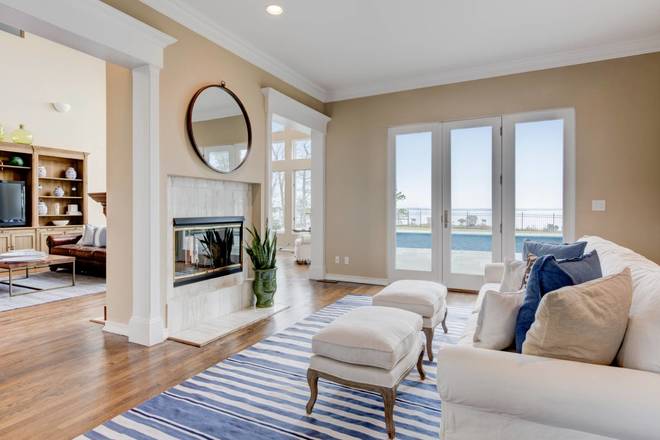 ;
;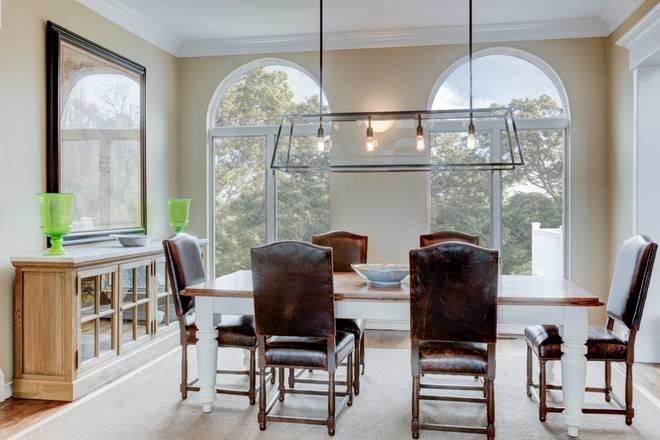 ;
;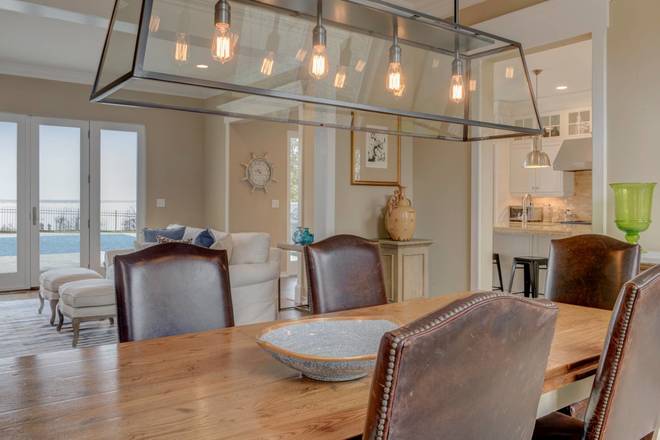 ;
;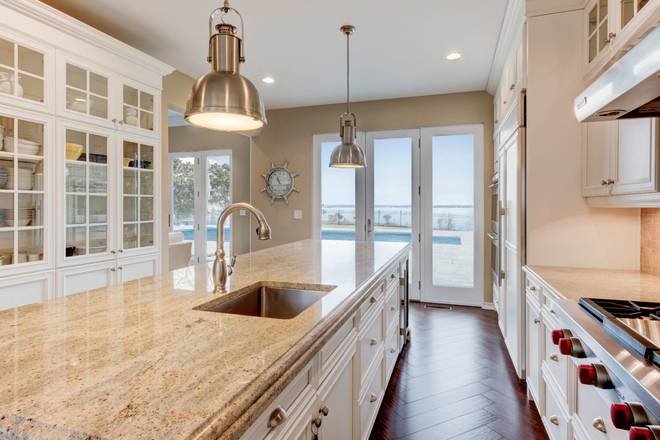 ;
;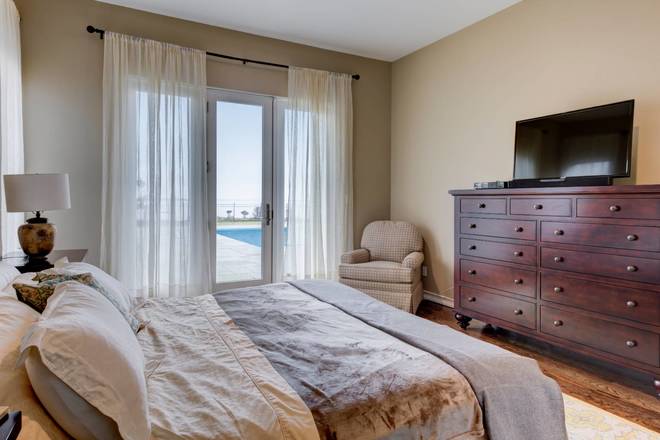 ;
;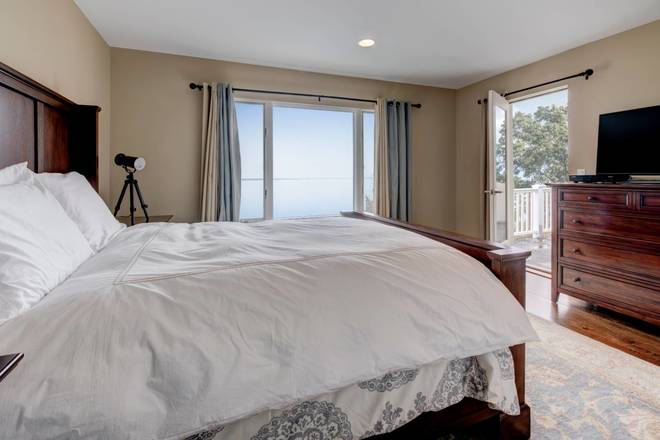 ;
;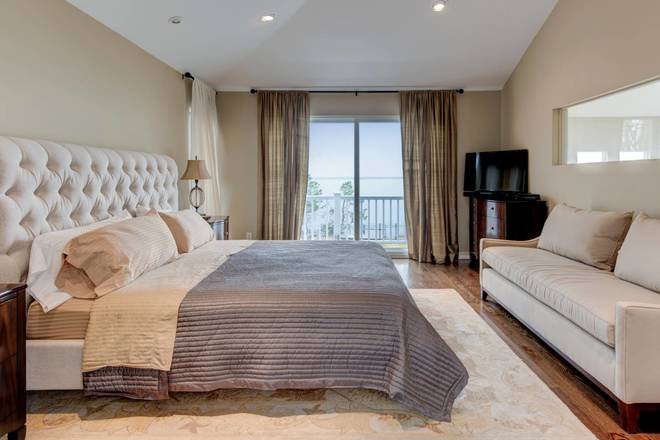 ;
;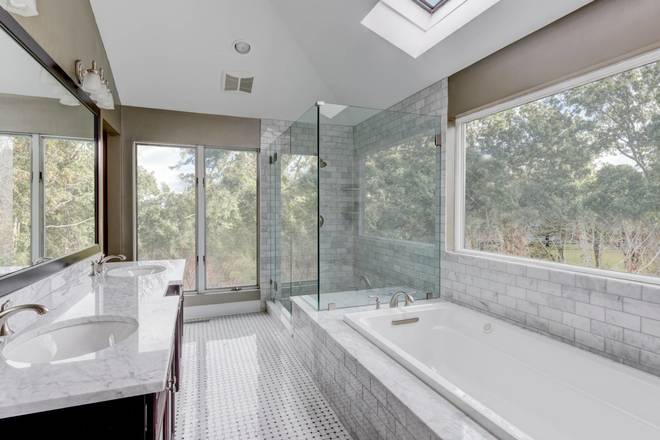 ;
;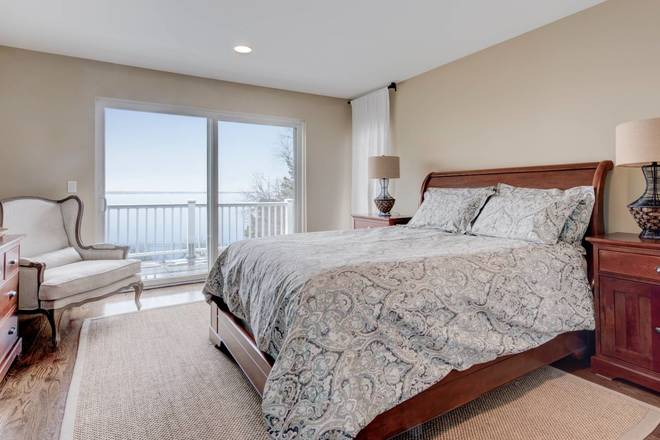 ;
;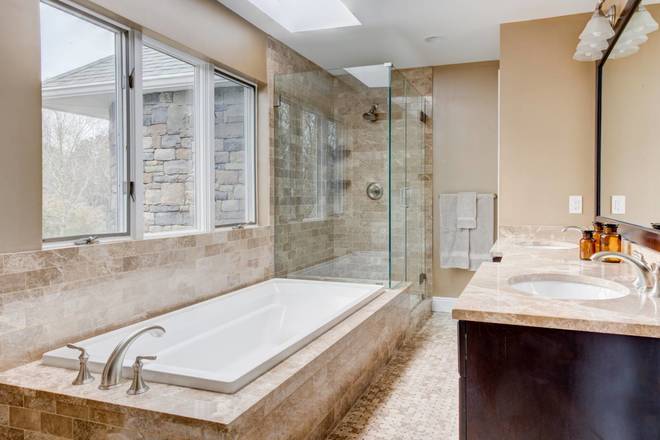 ;
;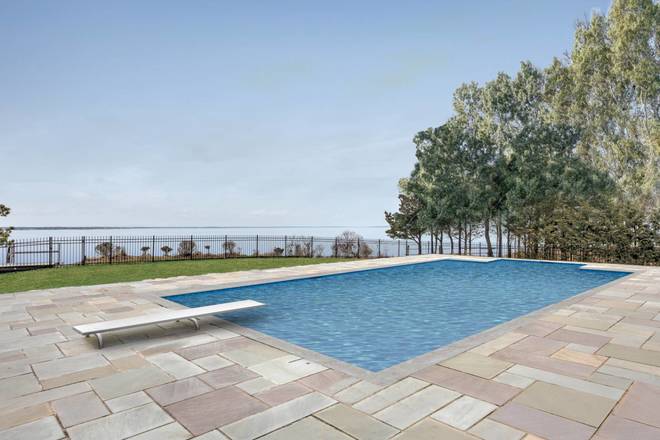 ;
;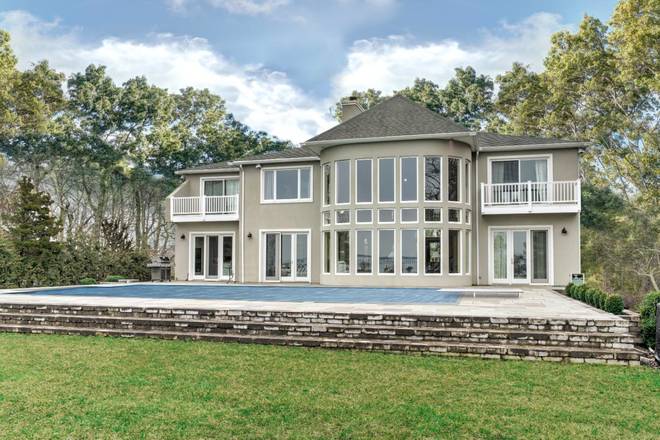 ;
;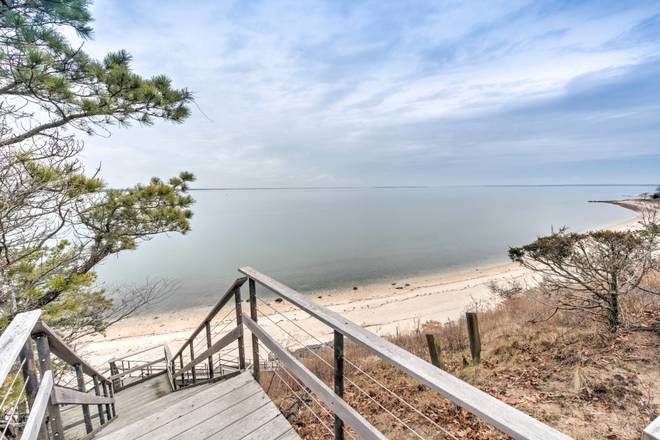 ;
;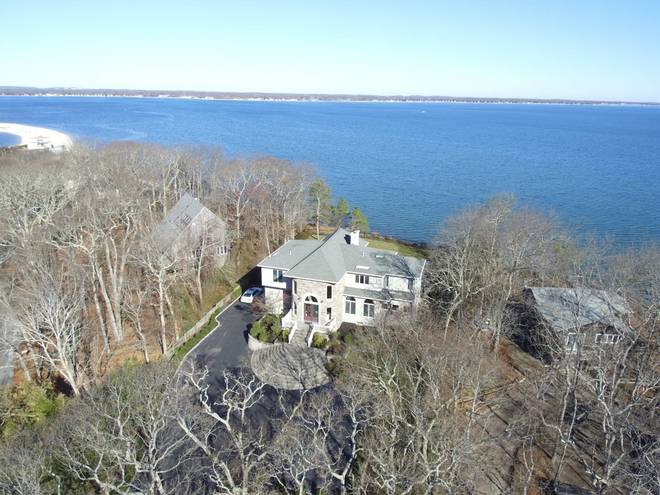 ;
;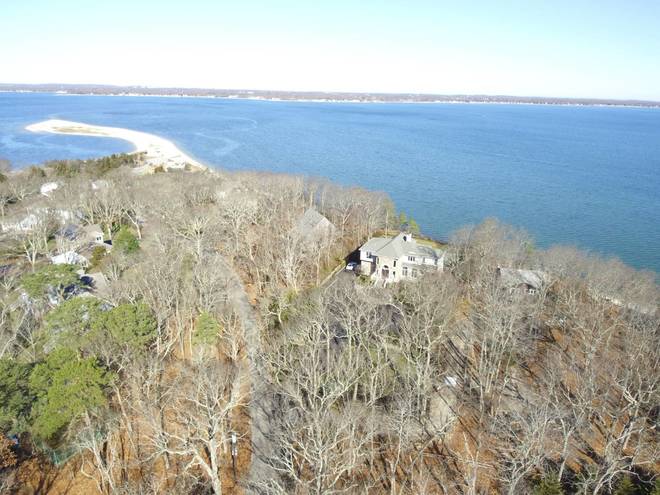 ;
;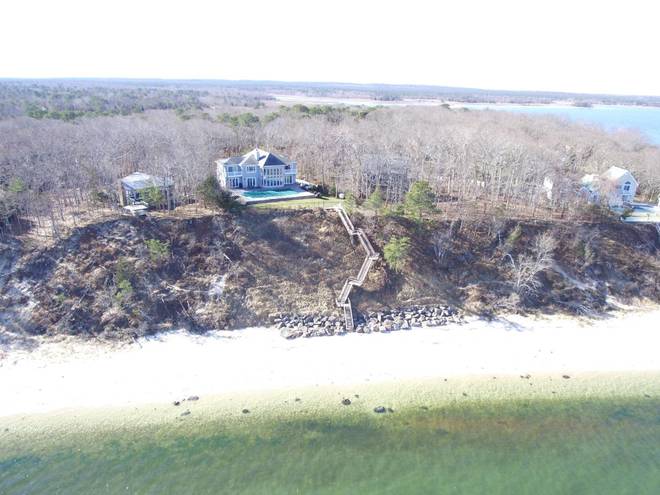 ;
;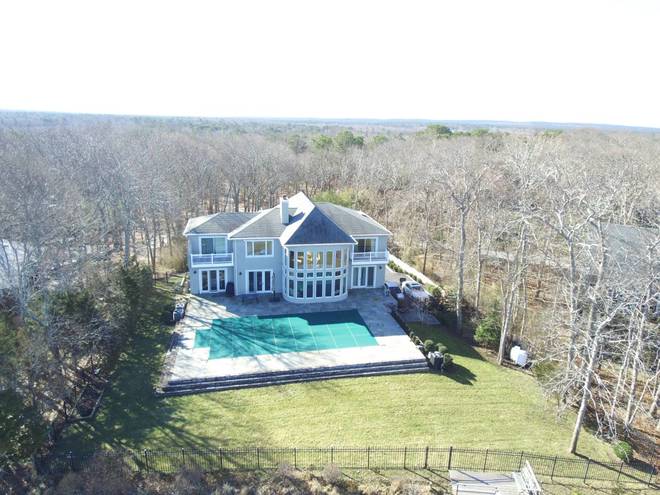 ;
;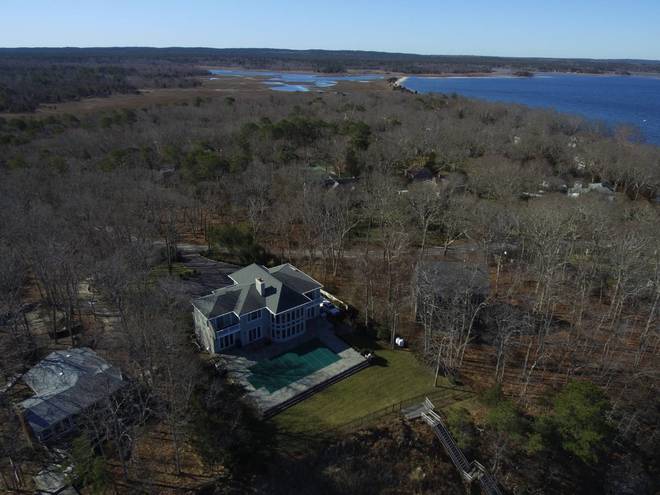 ;
;